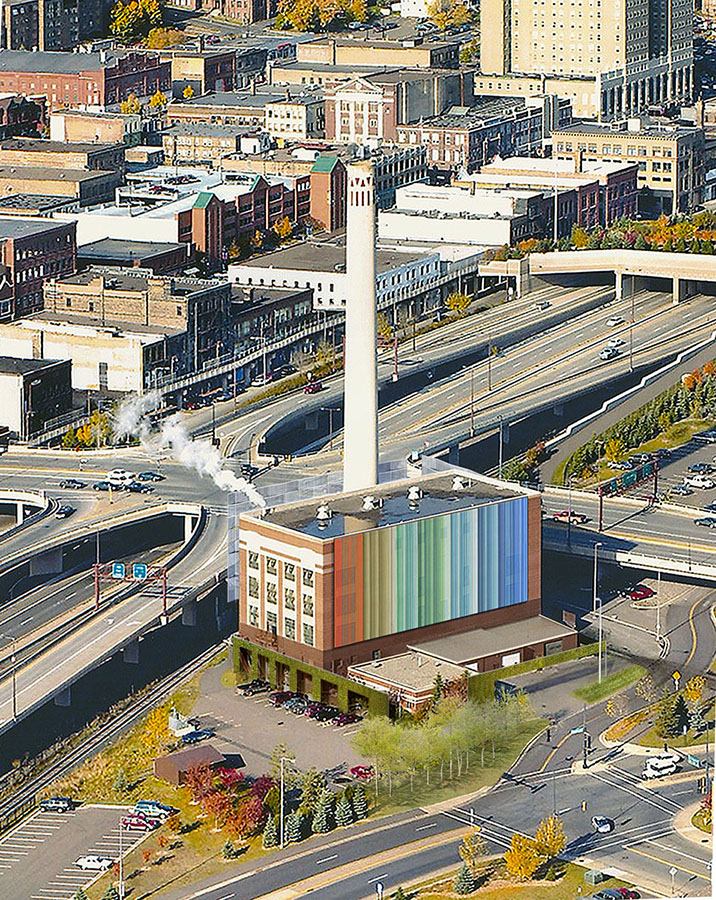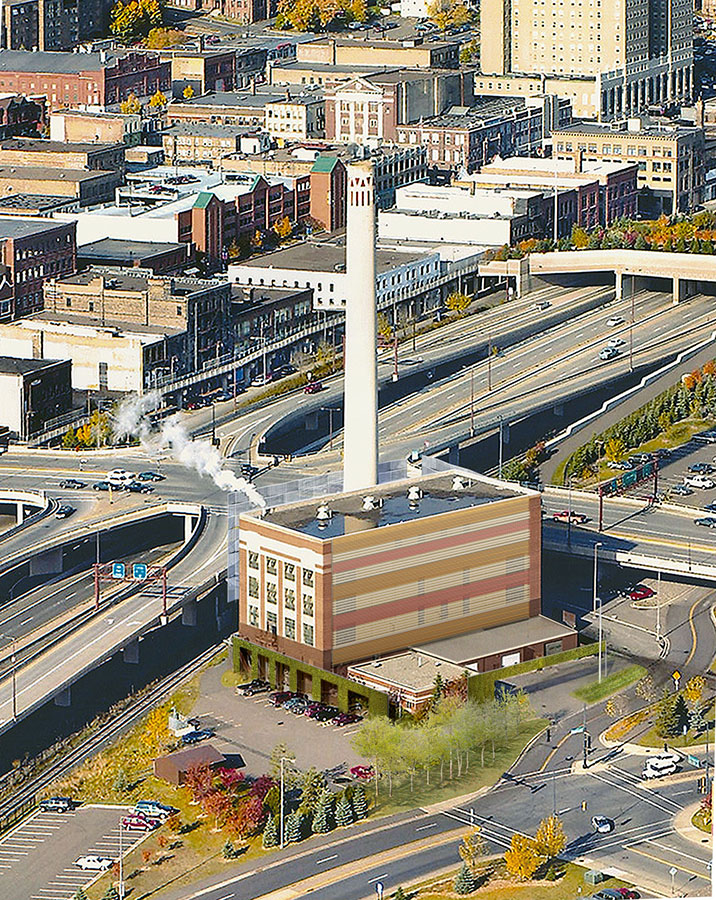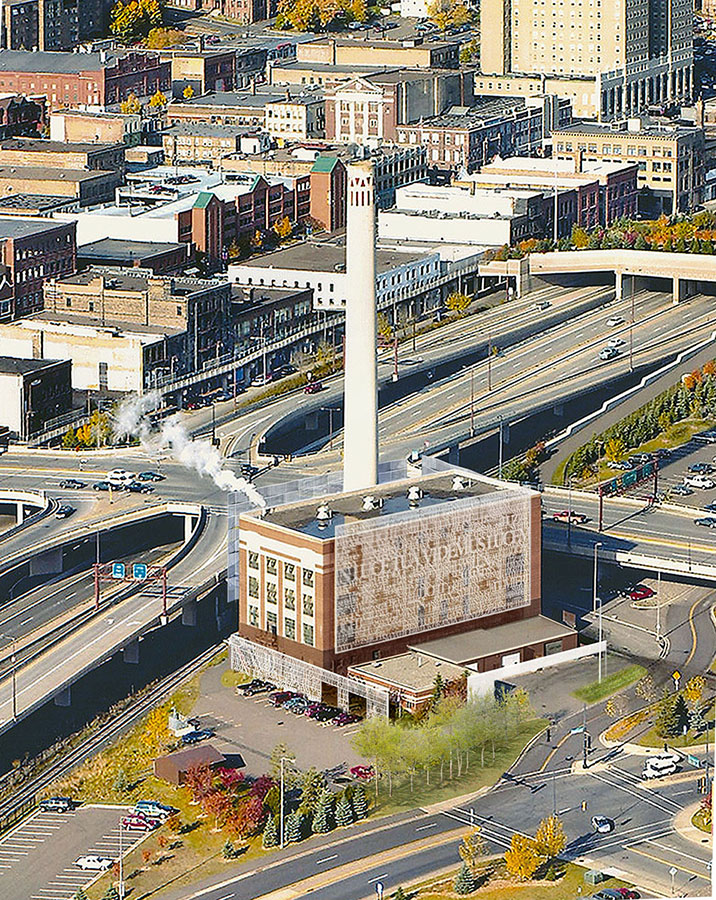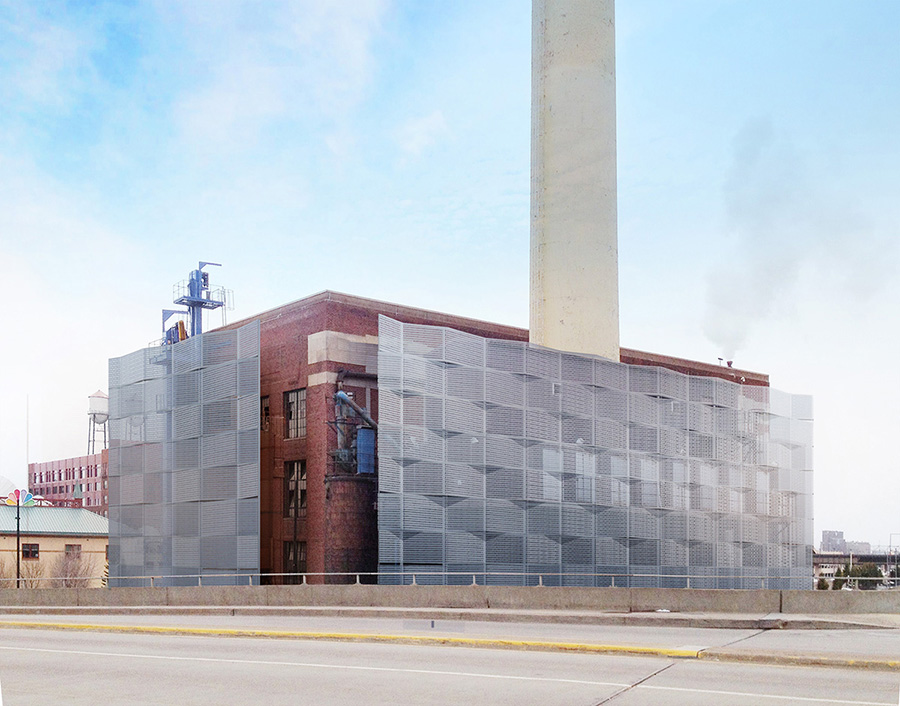Ever-Green Energy retained Architecture Field Office to develop concepts for architectural improvements to the exterior façade and landscaping of the Duluth Steam Plant, the primary source of heating for the city of Duluth, Minnesota.
As Duluth has evolved over the past 80 years, so has the steam plant and its relationship to its context. The building’s original front sides (north, east and west) were facing Duluth’s downtown district while the south side was used primarily for service. Now, elevated highways have obscured part of the north and east plant elevations, and with the addition of equipment and a plant support structure, the original architectural facades are generally hidden. The new architectural concepts – primarily focused on enhancements to the south façade – were developed in response to the plant’s relationship to Canal Park (now one of the city’s primary entertainment districts) and the Duluth Lift Bridge. Similarly, proposed landscape improvements create clarity between the service areas and the main entrance, while installation of native plants along the street are intended to form a softer edge and a more pedestrian-friendly experience along the property’s edge.
Each of the concepts at this stage of the design has interchangeable components. As the design unfolds in more detail, these can be adjusted in form and color to create the final conceptual direction that will provide a unified architectural expression for the Duluth Steam Plant and provide an engaging visual experience for the community.
Location: Duluth, Minnesota
Design Architect: Architecture Field Office
Architect of Record: TBD
Contractor: TBD



