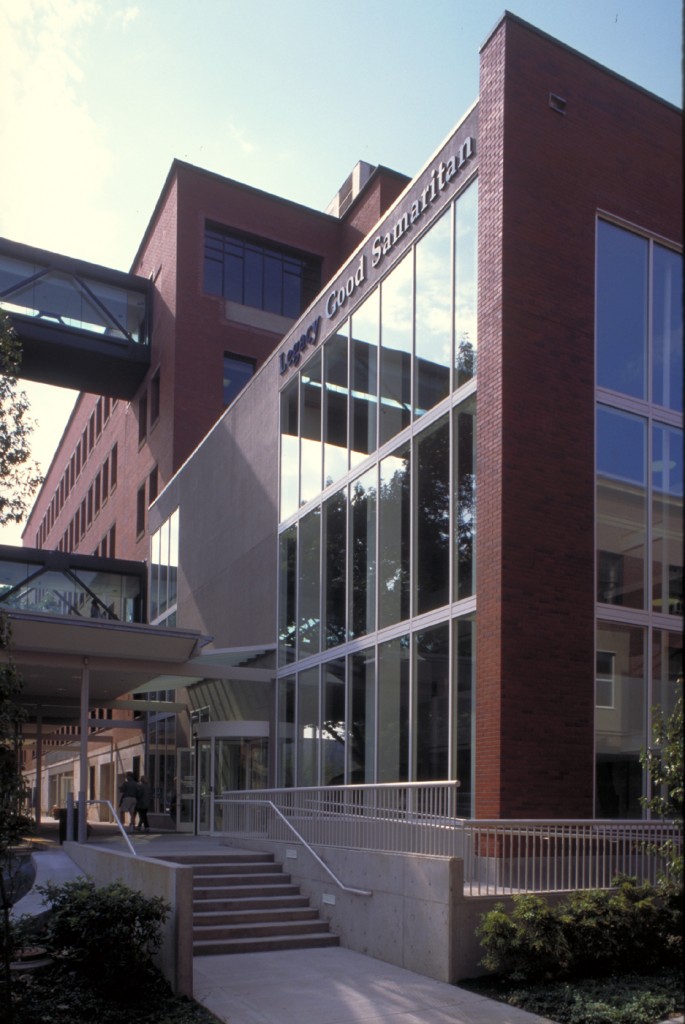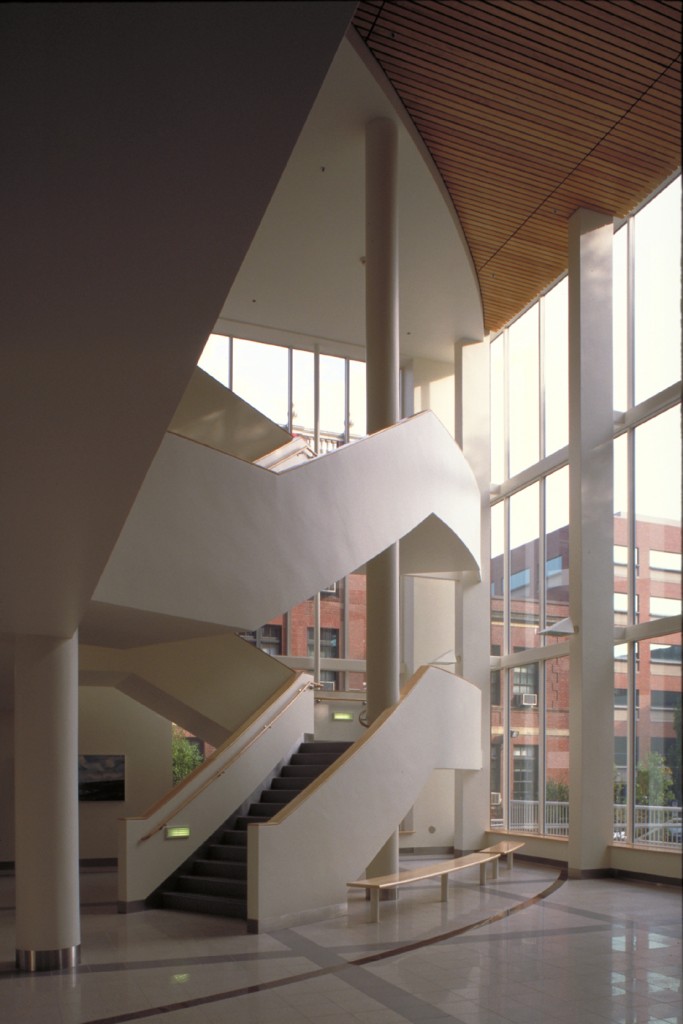Good Samaritan Hospital is a large urban hospital in the northwest section of Portland. The program for this project was a simple 10,500 square foot addition. However, the new addition was of great strategic importance to the campus — serving as a new front door that reconnects the heart of the campus to both inpatient and outpatient services and hospital community services. In addition, the program included a new therapy garden focused on supporting rehabilitation, integrating the hospital’s clinical core and the power of nature to promote healing.
The design intent of this small entrance pavilion was to create a transparent space that leads patients and visitors via natural light to the healing garden beyond. Using architectural elements, the building is organized to capture daylight while other campus structures are used to provide protection from unwanted direct afternoon sun. Planting areas connect patients, staff and the larger community. This natural area serves as a pedestrian transition into the addition’s more serene setting. It provides a soothing entry to the hospital, enhancing the human experience.
Interior materials were selected to maintain air quality standards, while locally produced materials were used where possible to further support environmental performance.
Location: Portland, Oregon
Size: 10,500 square feet
Completion date: 1998
Architect of Record: Johnson Design Studio Architecture


