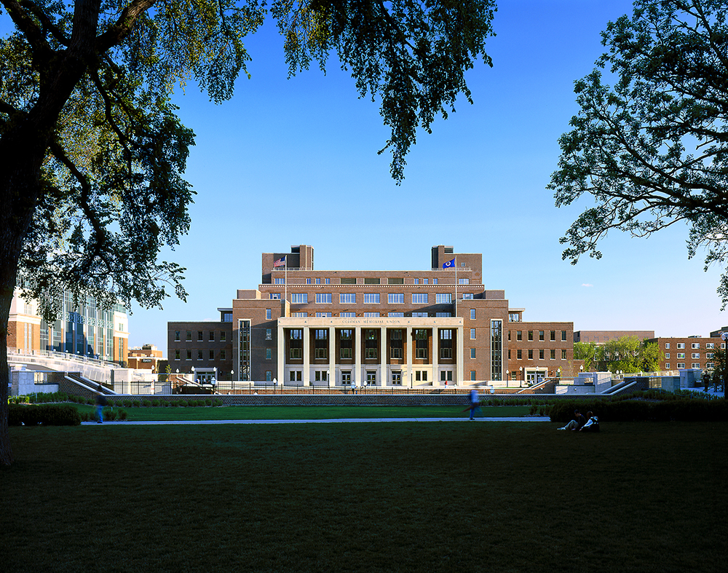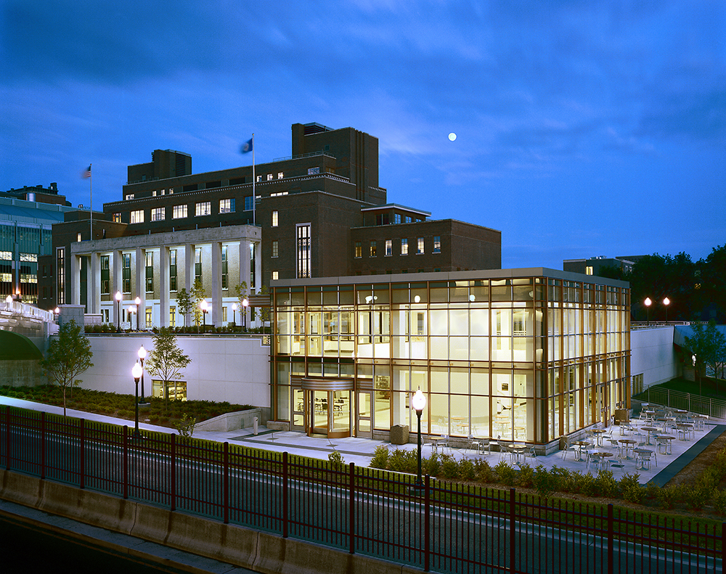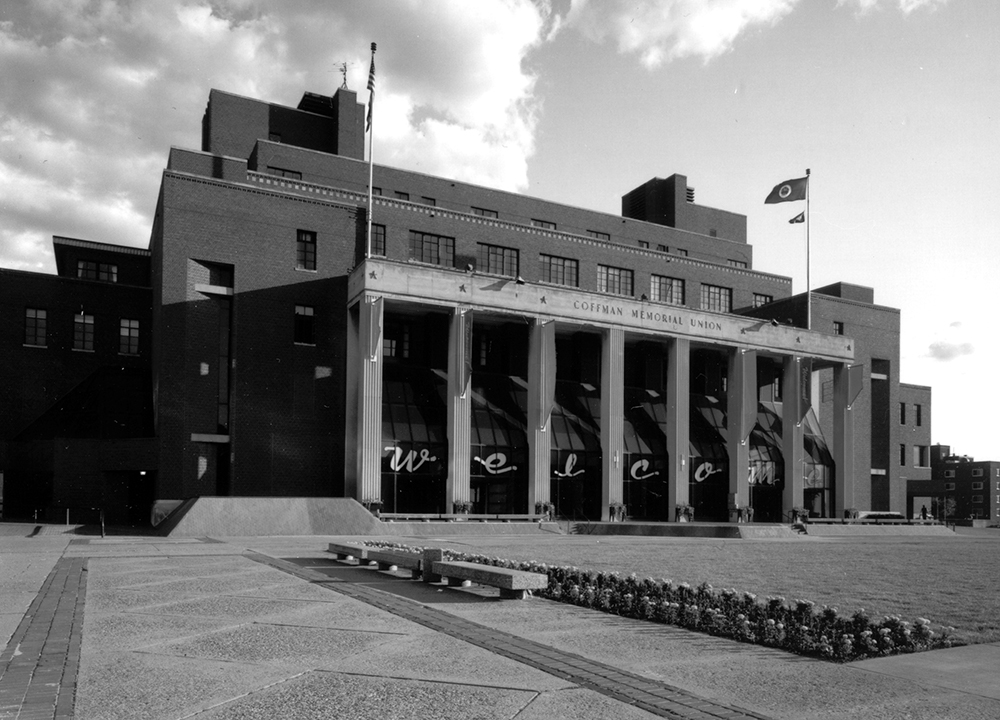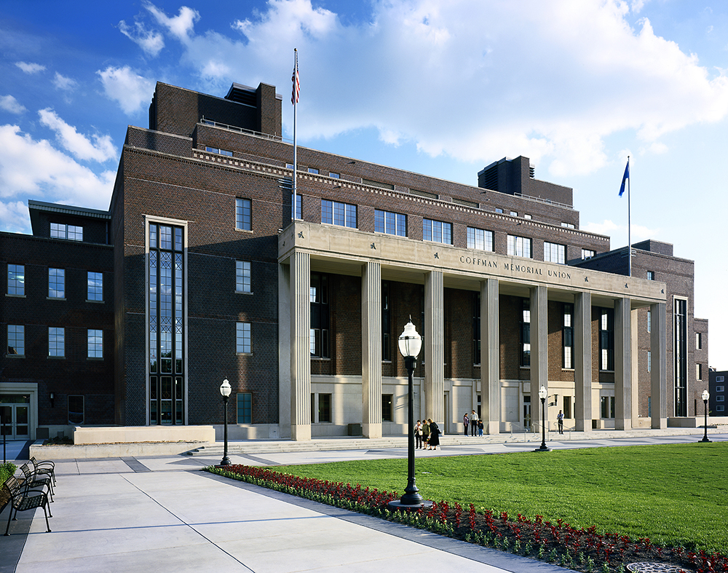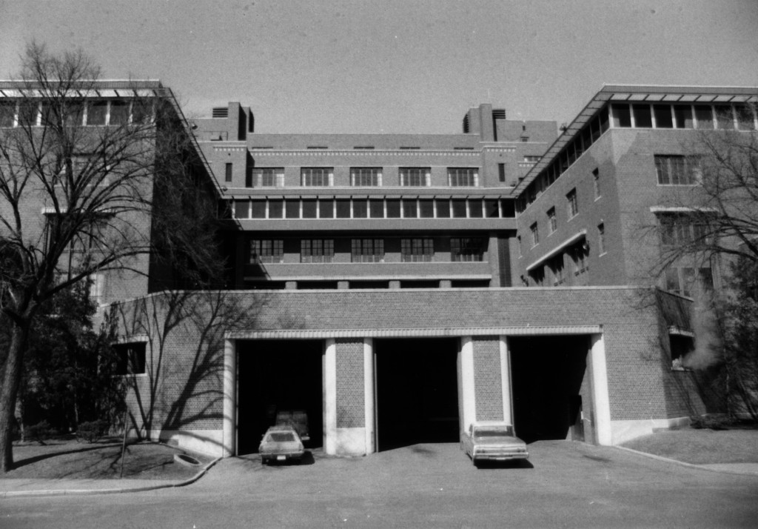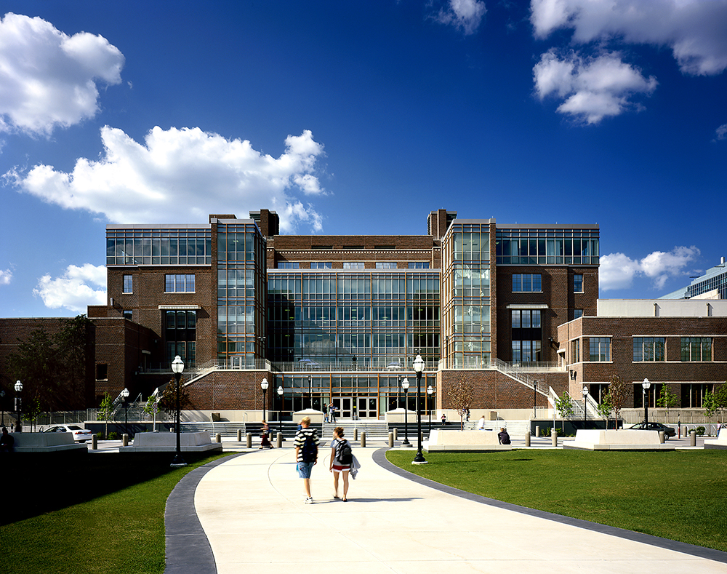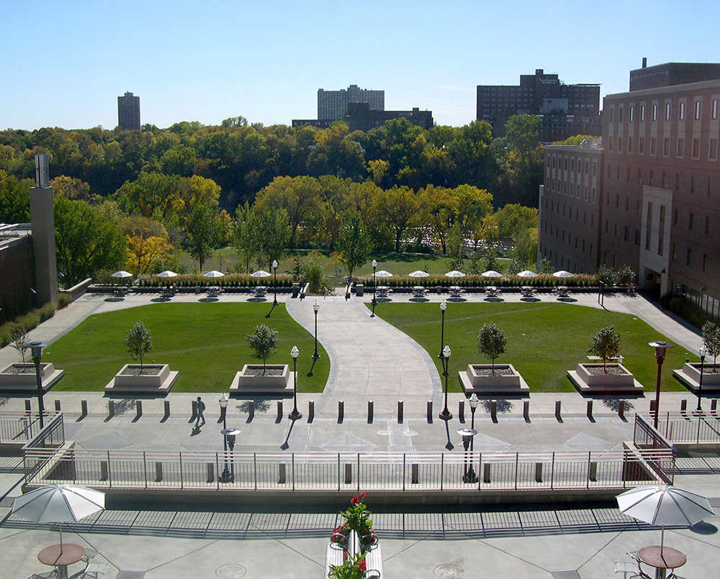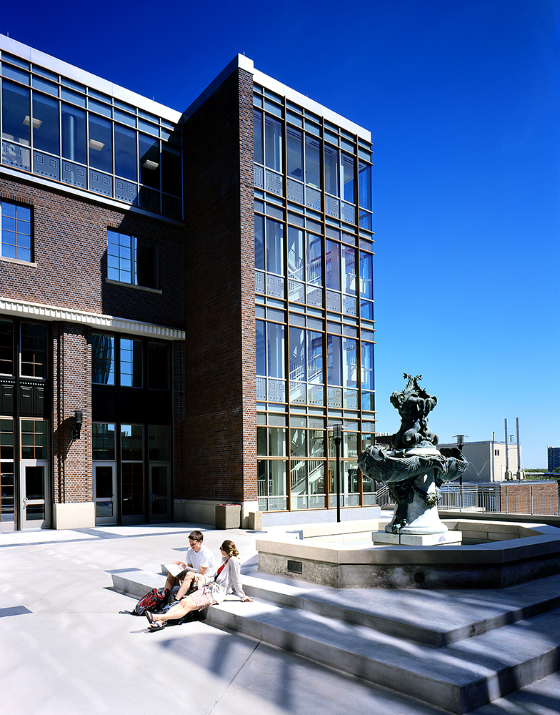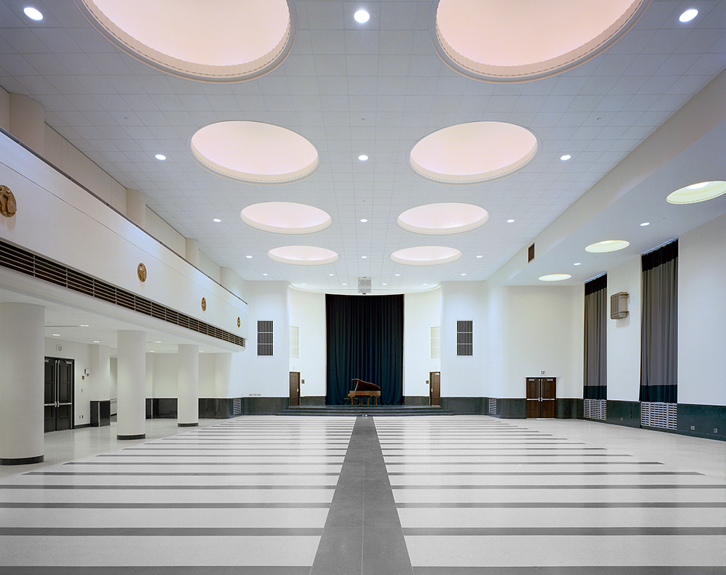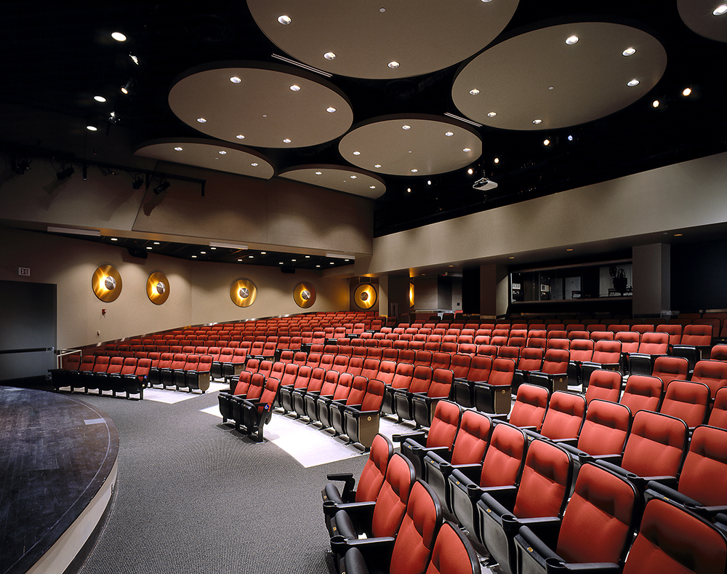The 336,000 square foot Coffman Memorial Union, built in 1939, opened to rave reviews for the elegant Steamship Modern character of the building. Many of the original features were lost during a renovation in the mid-70s. The goal of its second renovation (completed in 2003) was to restore much of the original character of the 1939 building while also meeting the needs of students in the 21st century.
Both exterior and interior spaces and building artifacts were reconstructed or reinterpreted and included in the overall composition:
– The original 1939 north facade was re-established through removal of the black glass atrium (added in the 1970s) at the portico. Brick infill added in the 1970s renovation at the northern stair towers was removed, restoring the view and visual connection to the Northrop Mall Historic District, and adding significant natural light to the building.
– The south building face was developed with a 4-story glass curtainwall that provides panoramic views of the river bluffs from the lounges, meeting rooms and the dining room and bar of the Campus Club.
– Interior public space is programmed to provide the appropriate character of the student union with numerous student-oriented functions and activities.
– Program spaces are oriented around open and public spaces that maximize the spirit of the original building and provide orientation to the river and Northrop Mall.
– Attention was given to maintaining and using the historic spaces throughout the building.
– The interior design is intended to be reflective of the quality appropriate to the historic nature of Coffman Memorial Union. The Great Hall was restored in its entirety.
– The existing Northrop Mall landscaping and paving were extended on Coffman’s north plaza and south terrace. The Northrop Mall space was reinforced on Coffman’s north plaza with responsive tree plantings and central lawn development. A 17th century Florentine fountain was reinstalled on the south plaza overlooking the river.
– Many of the project’s original features were restored, including the original central first floor entrance, which features 1940s terrazzo flooring with brass inlay representations of both Northrop Auditorium and Coffman Union.
– Additional technology was included to ensure the building’s usefulness and place in history in the coming years.
Coffman Memorial Union not only represents an important part of the University of Minnesota’s architectural heritage but also is a symbol of the importance of student community and social life to the institution. The renovation of Coffman restores those aspects of the building that were lost by reconnecting it to past students and the campus history. The University community has been enhanced by the renovation and expansion of Coffman Union and its services, creating a vital center for student life. By creating two ‘front doors,’ one to the north and one to the south, with a clear visual and pedestrian connection through the facility, Coffman becomes the essential connection between the Northrop Mall Historic District and the Mississippi River, as was master planned by Cass Gilbert over 100 years ago.
Location: Minneapolis, Minnesota
Size: 336,000 square feet
Completion date: 2003
Architect of Record: Ellerbe Becket
Mic Johnson was Design Principal for the Coffman Memorial Union Renovation while with Ellerbe Becket.
